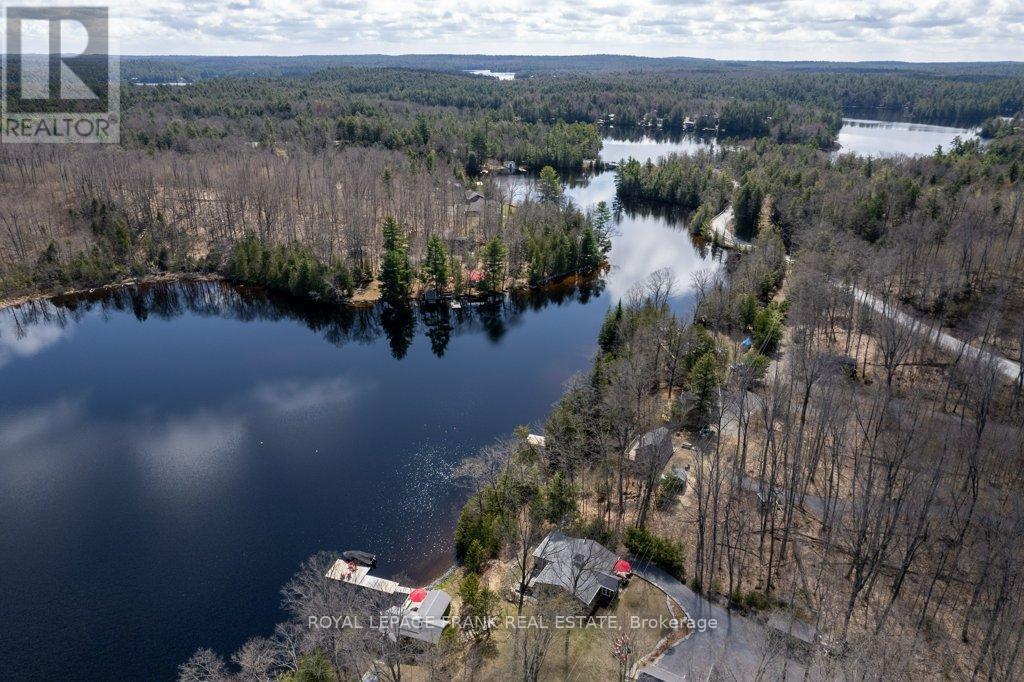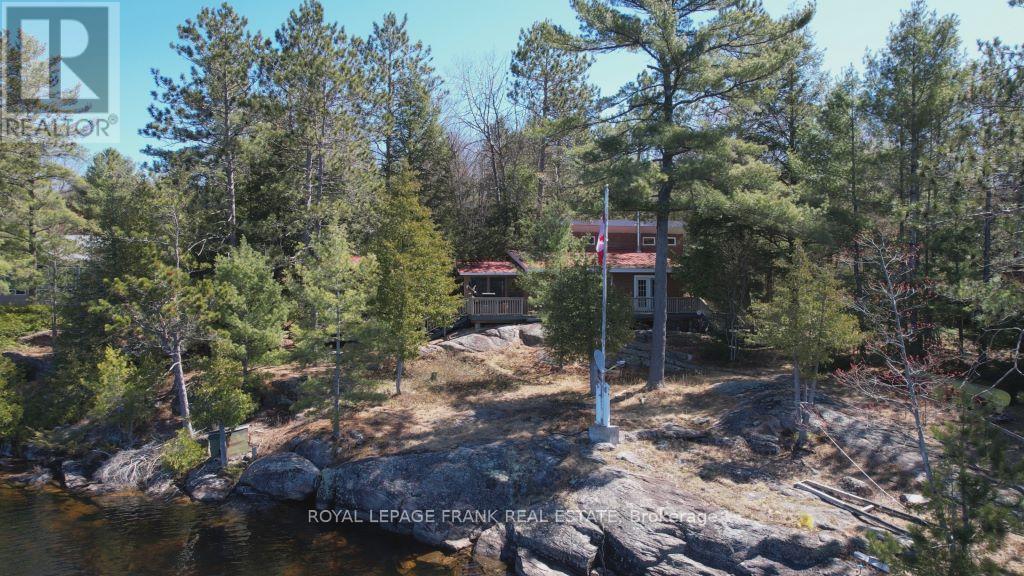Grant Sumler


Listings
All fields with an asterisk (*) are mandatory.
Invalid email address.
The security code entered does not match.
$1,299,000
Listing # X8265418
House | For Sale
445 BEAVER LAKE ROAD , Galway-Cavendish and Harvey, Ontario, Canada
Bedrooms: 2+2
Bathrooms: 2
Fantastic waterfront home or cottage on a pristine lake system that you can drive to on a paved municipal road! If ...
View Details$749,900
Listing # X8278626
House | For Sale
557 WAO CATCHACOMA , Galway-Cavendish and Harvey, Ontario, Canada
Bedrooms: 2
Bathrooms: 1
Breathtaking sunsets, Open Lake views, privacy and almost an acre of land back onto Kawartha Highlands Signature ...
View Details


