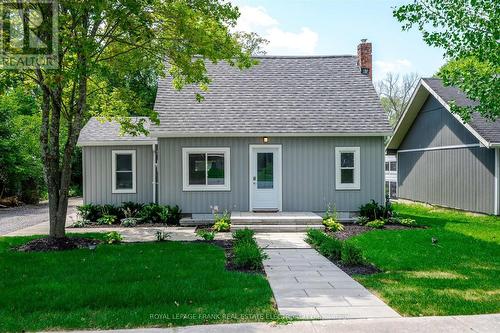



Linz Hunt, Broker




Linz Hunt, Broker

Phone: 705.657.3213
Mobile: 705.313.5353

3361
BUCKHORN RD. PO BOX 269
BUCKHORN,
ON
K0L1J0
| Neighbourhood: | Rural Trent Hills |
| Lot Size: | 58.86 FT |
| No. of Parking Spaces: | 2 |
| Bedrooms: | 3 |
| Bathrooms (Total): | 1 |
| Ownership Type: | Freehold |
| Property Type: | Single Family |
| Sewer: | Septic System |
| Utility Type: | [] - Available |
| Utility Type: | DSL* - Available |
| Utility Type: | Cable - Available |
| Basement Development: | Unfinished |
| Basement Type: | Full |
| Building Type: | House |
| Construction Style - Attachment: | Detached |
| Cooling Type: | Central air conditioning |
| Exterior Finish: | Vinyl siding |
| Heating Fuel: | Natural gas |
| Heating Type: | Forced air |