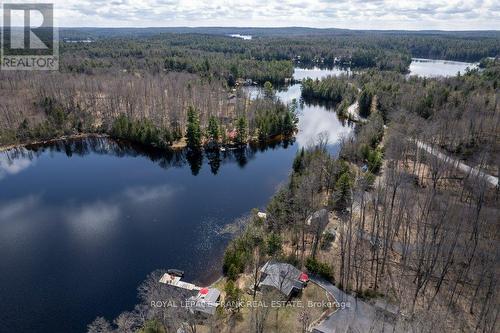








Phone: 705.657.3213
Mobile: 705.313.5353

3361
BUCKHORN RD. PO BOX 269
BUCKHORN,
ON
K0L1J0
| Neighbourhood: | Rural Galway-Cavendish and Harvey |
| Lot Size: | 125 x 296 FT ; Not a perfect rectangle. |
| No. of Parking Spaces: | 14 |
| Bedrooms: | 2+2 |
| Bathrooms (Total): | 2 |
| Access Type: | Year-round access , [] |
| Amenities Nearby: | Marina , Park |
| Community Features: | Community Centre , School Bus |
| Ownership Type: | Freehold |
| Parking Type: | Detached garage |
| Property Type: | Single Family |
| Sewer: | Septic System |
| Surface Water: | [] |
| View Type: | [] |
| Appliances: | [] , Water softener |
| Architectural Style: | Bungalow |
| Basement Development: | Unfinished |
| Basement Type: | N/A |
| Building Type: | House |
| Construction Style - Attachment: | Detached |
| Cooling Type: | Central air conditioning |
| Exterior Finish: | Wood |
| Foundation Type: | Block |
| Heating Fuel: | Propane |
| Heating Type: | Forced air |
| Utility Power: | [] |