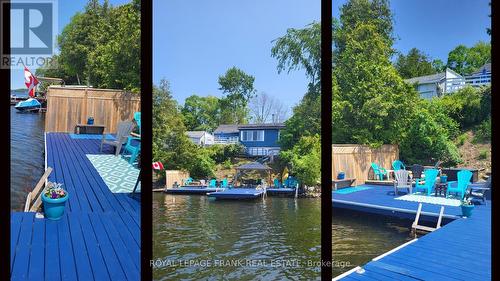



Tracey Northam, Broker




Tracey Northam, Broker

Phone: 705.657.3213
Mobile: 705.313.5353

3361
BUCKHORN RD. PO BOX 269
BUCKHORN,
ON
K0L1J0
| Neighbourhood: | Rural Alnwick/Haldimand |
| Lot Size: | 50 x 109.33 FT |
| No. of Parking Spaces: | 3 |
| Waterfront: | Yes |
| Bedrooms: | 4 |
| Bathrooms (Total): | 1 |
| Access Type: | [] |
| Features: | Cul-de-sac |
| Ownership Type: | Freehold |
| Property Type: | Single Family |
| Sewer: | N/A |
| Structure Type: | Dock |
| WaterFront Type: | Waterfront |
| Appliances: | Microwave , Refrigerator , Stove |
| Architectural Style: | Bungalow |
| Building Type: | House |
| Construction Style - Attachment: | Detached |
| Exterior Finish: | Vinyl siding |
| Heating Fuel: | Electric |
| Heating Type: | Baseboard heaters |